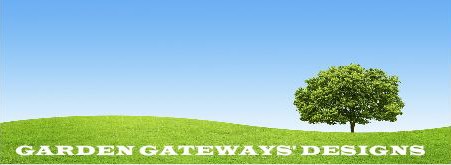Shambhala Retreat
A Tribal Retirement Village
(A Retirement Residential Resort Concept)
This development concept can best be described as a small residential retirement village that is designed and operated for like minded peoples with similar interests, hence the “Tribal Village” designation. These tribes might be formed from those that have retired from similar professions such as teachers, pilots, heath care, military etc. Or the tribe may be gleaned from various social groups who feel most comfortable with other connected individuals such as LGBT men and women, artistic, political, intellectual or religious leanings. The list of potential tribes is endless, but the common thread is that the residents are aging and will have various interests and needs that are unique to them and the design of the retirement resort will take those unique needs and incorporate them within the development’s design and planning functions.
As a general rule, these tribal villages would be relatively small and offer an ambiance that the larger gated retirement communities cannot match. If the concept is successful, these small retirement villages could be duplicated and thereby allow innumerable “tribal” concepts to be replicated or changed to another concept, even if they were incorporated on the same large development site.
The architecture would be geared to the nature of the tribe. The interiors of the retirement resort buildings would acknowledge that the inhabitants are aging and often limited in various physical ways. High cabinets, difficult storage and cramped passageways would be avoided in favor of an easy access. The exterior of the buildings would also reflect this ease of interaction and focus on activities within tranquil landscaped environments. Various physical activities would be encouraged but geared more towards the mature inhabitants and designed to allow whatever degree of social interaction that the members of the tribe will want at any particular time.
One of the major requirements that an aging society demands is assistance in both day to day physical needs, such as changing light bulbs, home maintenance, shopping, maid service etc. They may also have health requirements that don’t rise to the level of needing full time nursing care, but do reflect a need to have some level of health care assistance such as bathing, medicine monitoring, grooming etc. For this reason, development planning should incorporate community management that would have a building and grounds maintenance staff as well as a personal care staff, perhaps managed by a licensed practical nurse. These services would require additional expenses for the residences but there are various financial models and methods that could be incorporated into the development planning that would allow this to be a practical solution.
In any case, this tribal retirement village concept would provide maturing peoples with a valuable option that inserts itself between the typical and normal residential concepts now available to them and the entry into a full care facility which is an extremely expensive option.
Following are some typical statistics and elements for these villages.
Land: 13 +/- Acres for 34 Residential Units
Contains:
- (14) 1,500 square feet (3) bedroom private homes on 10,000 square foot lots.
- (23) Condominium apartments
- (2) 1,400 square foot (2) bedroom/2.5 bath units
- (21) 750 square foot (1) bedroom/1.5 bath units
Administration building – 900 square feet
- Community management/maintenance staff
- Personal care staff
Clubhouse – 2,500 square feet contains:
- Within the interior:
- Gathering room
- Dining room
- Kitchen
- Game rooms
- Library/media room
- Rest rooms
- On the exterior:
- Swimming pool
- Spa
- BBQ equipment
- Chairs/Tables
Pavilions (3):
- (2) Covered open-sided pavilions
- Seating
- Fire pits
Creek watercourse system:
- (2) 680 lineal foot, 3 foot deep natural watercourse with koi fish and waterlilies.
Wooden foot bridges- 5 feet wide to traverse the watercourse at pathways.
Condo unit courtyard 3,600 square feet, 3 foot deep “Jungle Lagoon” water gardens,
- (2) Tennis courts
- (1) Bocce ball court



